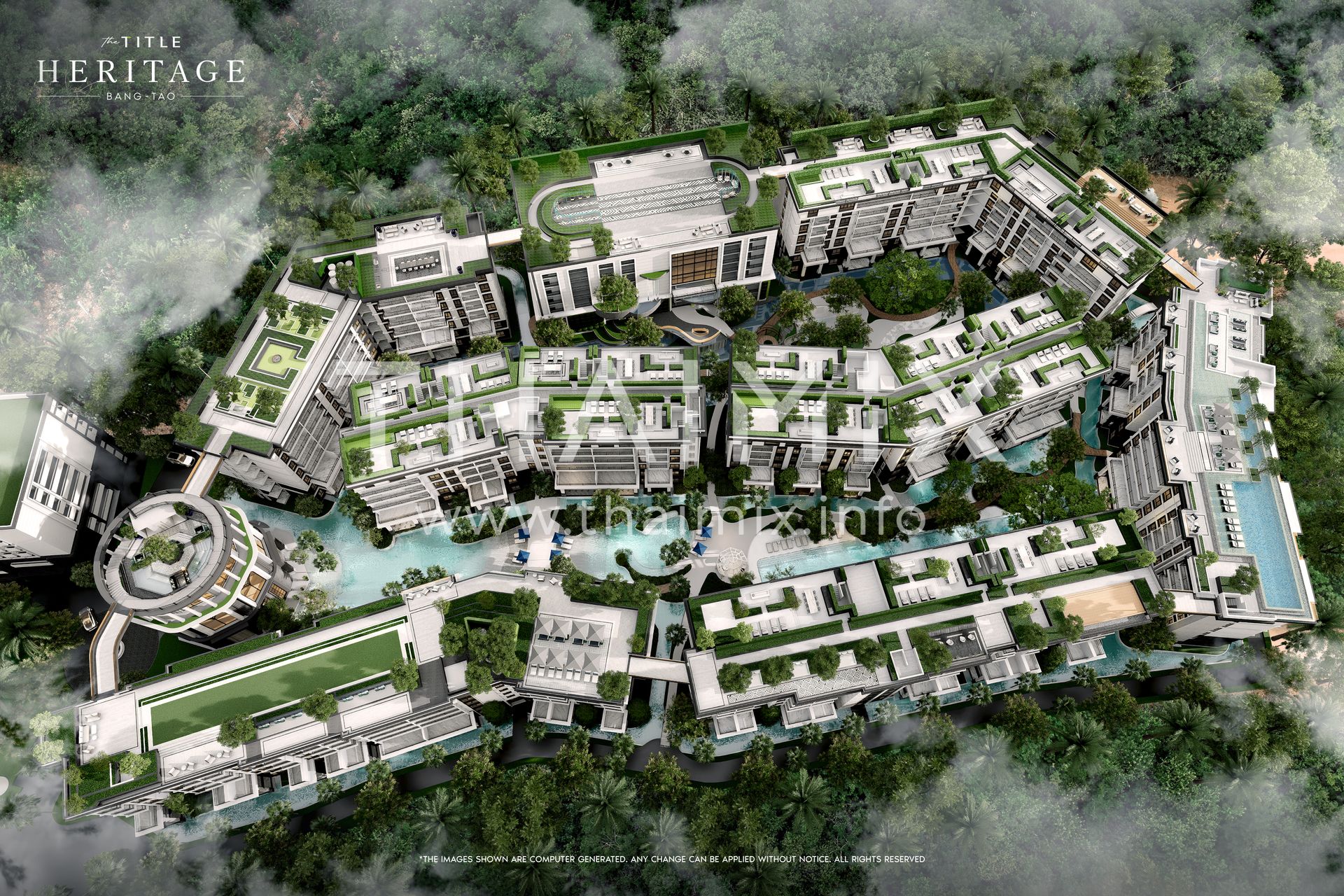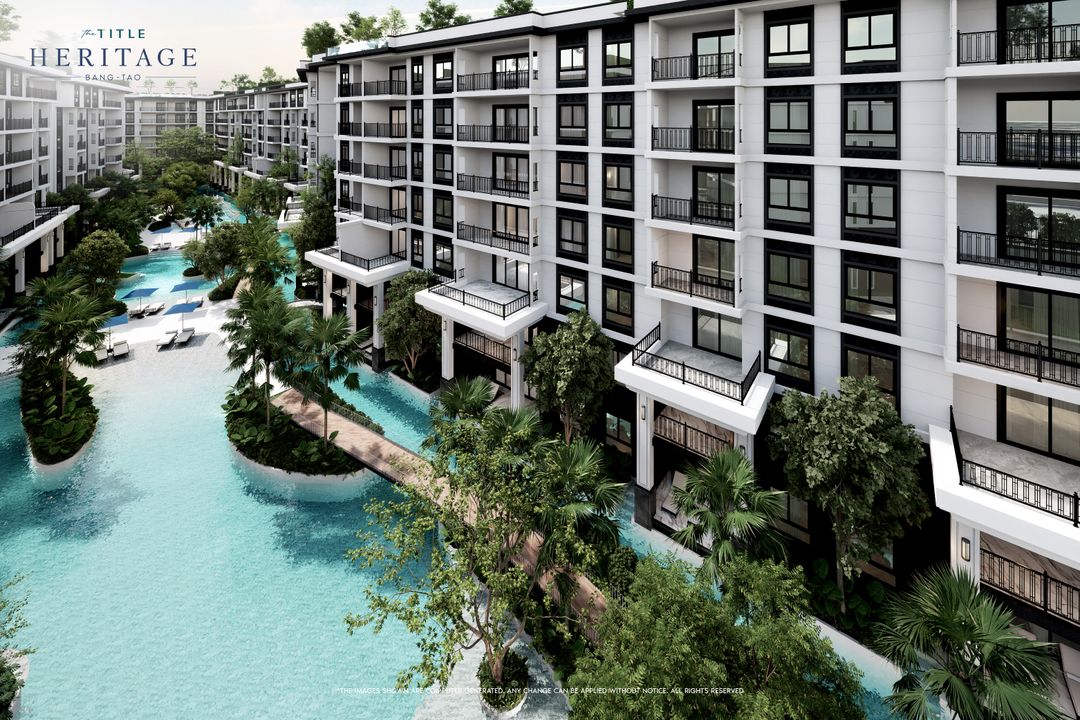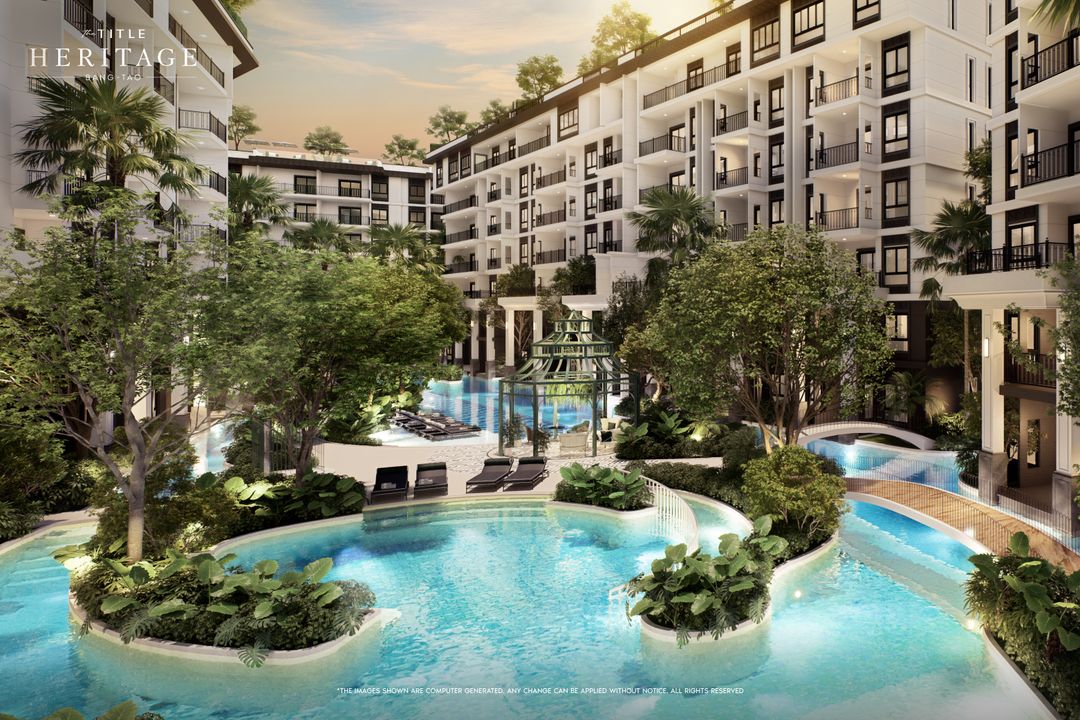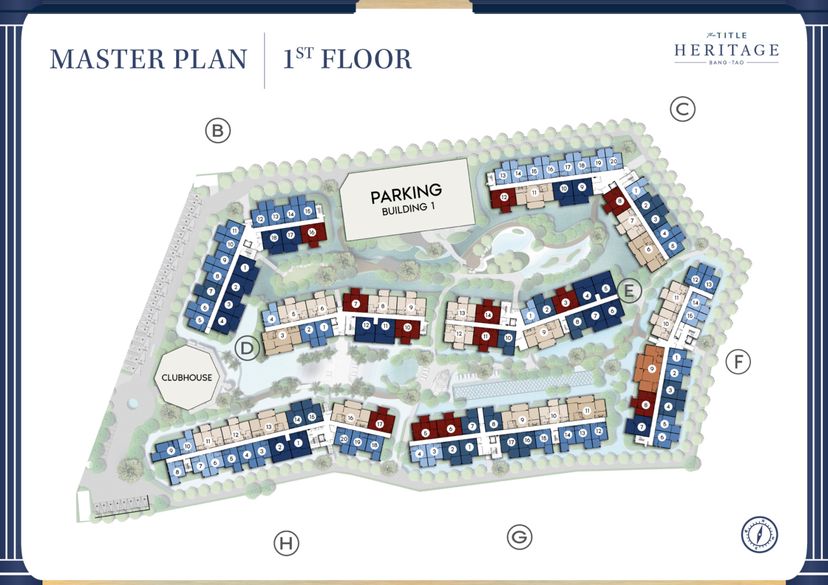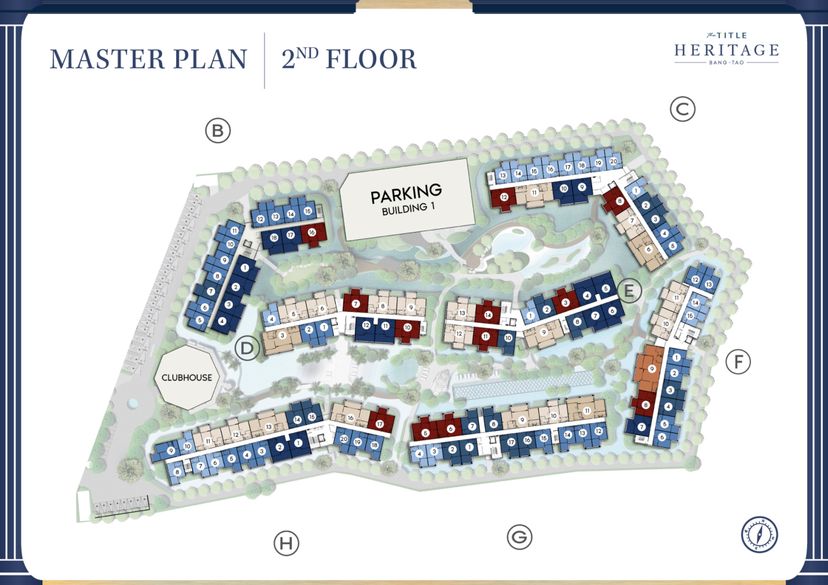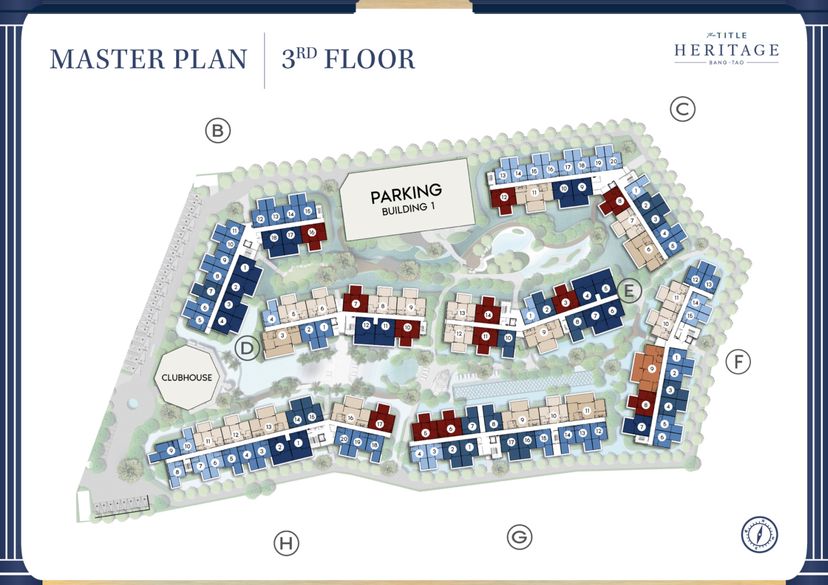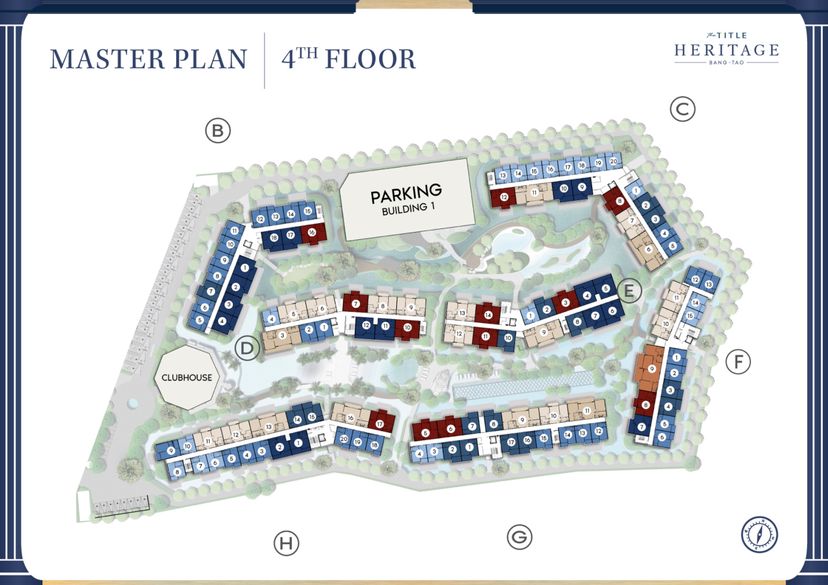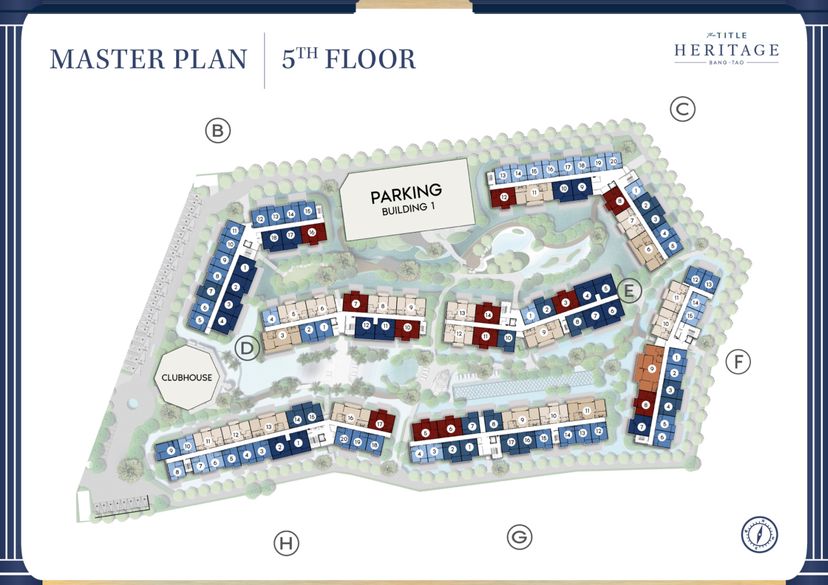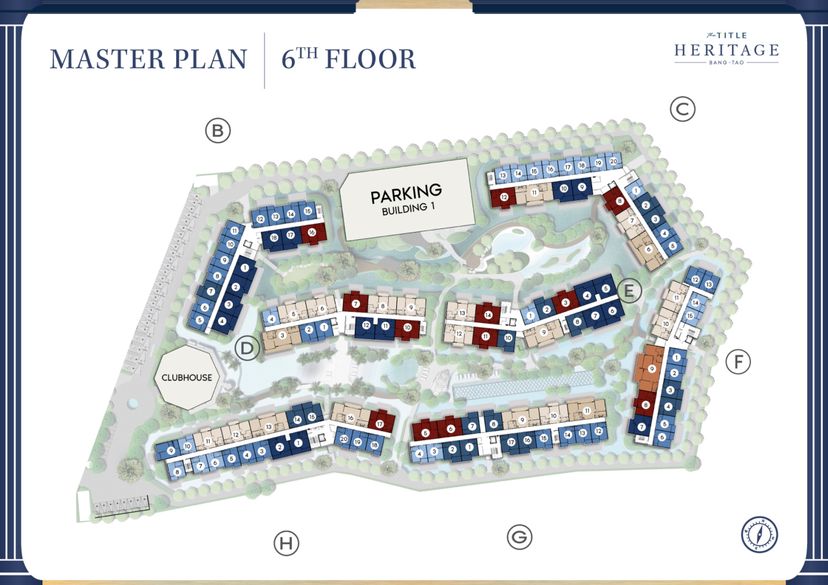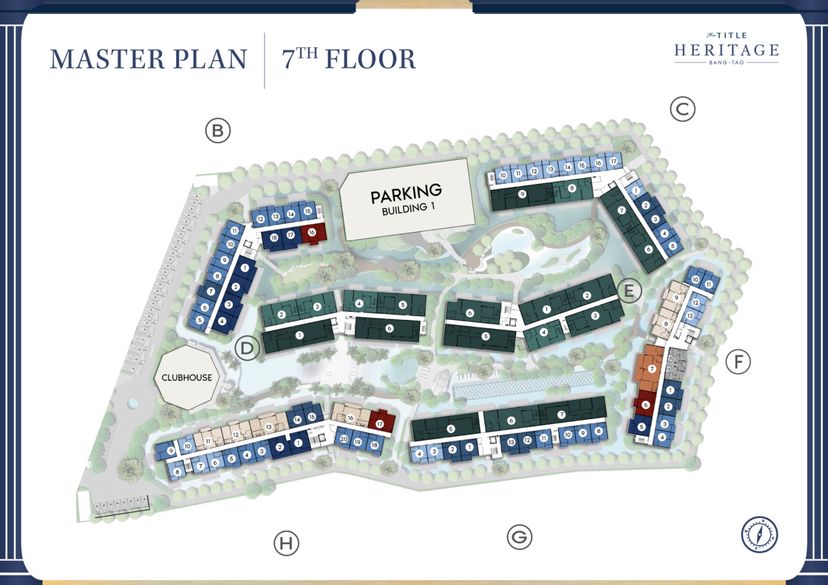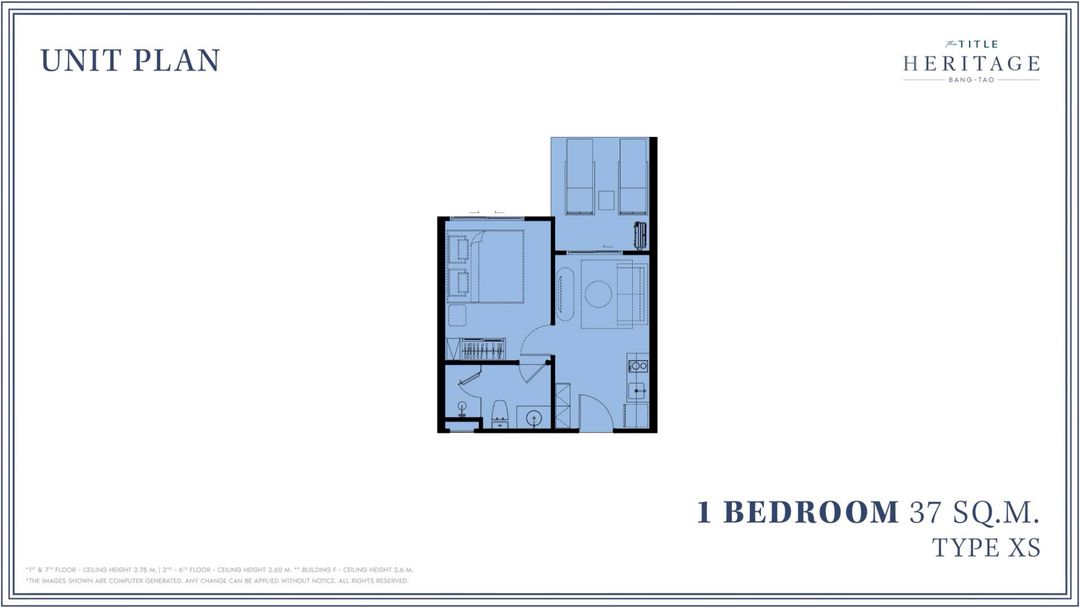The Title Heritage
Bang Tao where is it?
Contact via WhatsApp- 1-3
- 1-3
- 2025
From 4,827,600 - To 32,208,000
About
Introducing The Title Heritage Bang-Tao by Rhom Bho PLC – A Masterpiece of Resort-Style Living in Northern Phuket. Rhom Bho PLC, a renowned developer and a Phuket success story, catapulted to fame with their pioneering Title condos in Rawai.
At the heart of The Title Heritage Bang-Tao is its exceptional location. Nestled on a sprawling 15 rais (25,350 sqm) plot, this resort-style development basks in proximity to one of northern Phuket's most vibrant shopping and dining districts. Boat Avenue, boasting Phuket's finest restaurants, bars, and shops, sets the stage for a lifestyle unparalleled. Adjacent to Central Group's Porto de Phuket lifestyle mall and the entrance to Laguna Phuket.
The Title Heritage Bang-Tao unfolds as a resort-style masterpiece, featuring 7 low-rise buildings, each soaring 7 storeys high, amidst freeform pools and lush greenery. The developer's design philosophy shines through, emphasizing a true resort feel with extensive pools, lavish amenities, and tropical greenery.
Unrivaled Facilities:
- Reception/Lobby
- Library/Meeting Room
- Mini Theater
- Kids' Zone
- Coworking Space
- All-Day Dining
- Business Lounge
- Fitness/Onsen & Locker Room
- A Plethora of Pools including Beach, Lap, Hydrotherapy, Kids, and Elderly’s Pool
- Jacuzzi/Lazy Pool/Waterfall
- Rooftop Onsen
- Sky Terrace/Lounge, and Pool
-Yoga Deck
- BBQ Long Table Area
- Edible Garden
- Sky Bar
The Title Heritage Bang-Tao epitomizes luxury, sophistication, and a resort-inspired lifestyle. Rhom Bho PLC invites you to experience the epitome of modern living, where every amenity is not just a feature but a statement of opulence.
At the heart of The Title Heritage Bang-Tao is its exceptional location. Nestled on a sprawling 15 rais (25,350 sqm) plot, this resort-style development basks in proximity to one of northern Phuket's most vibrant shopping and dining districts. Boat Avenue, boasting Phuket's finest restaurants, bars, and shops, sets the stage for a lifestyle unparalleled. Adjacent to Central Group's Porto de Phuket lifestyle mall and the entrance to Laguna Phuket.
The Title Heritage Bang-Tao unfolds as a resort-style masterpiece, featuring 7 low-rise buildings, each soaring 7 storeys high, amidst freeform pools and lush greenery. The developer's design philosophy shines through, emphasizing a true resort feel with extensive pools, lavish amenities, and tropical greenery.
Unrivaled Facilities:
- Reception/Lobby
- Library/Meeting Room
- Mini Theater
- Kids' Zone
- Coworking Space
- All-Day Dining
- Business Lounge
- Fitness/Onsen & Locker Room
- A Plethora of Pools including Beach, Lap, Hydrotherapy, Kids, and Elderly’s Pool
- Jacuzzi/Lazy Pool/Waterfall
- Rooftop Onsen
- Sky Terrace/Lounge, and Pool
-Yoga Deck
- BBQ Long Table Area
- Edible Garden
- Sky Bar
The Title Heritage Bang-Tao epitomizes luxury, sophistication, and a resort-inspired lifestyle. Rhom Bho PLC invites you to experience the epitome of modern living, where every amenity is not just a feature but a statement of opulence.
Complex details
- Location: Bang Tao
- Bedrooms: 1-3
- Bathrooms: 1-3
- Built year: 2025
- Beach: Bangtao
- Builder: Rhom Bho Property PLC
Payment options
FULL PAYMENT
Discount 10% from regular price
INSTALLMENT
25% every 6 months
Discount 5% from regular price
Discount 10% from regular price
INSTALLMENT
25% every 6 months
Discount 5% from regular price
